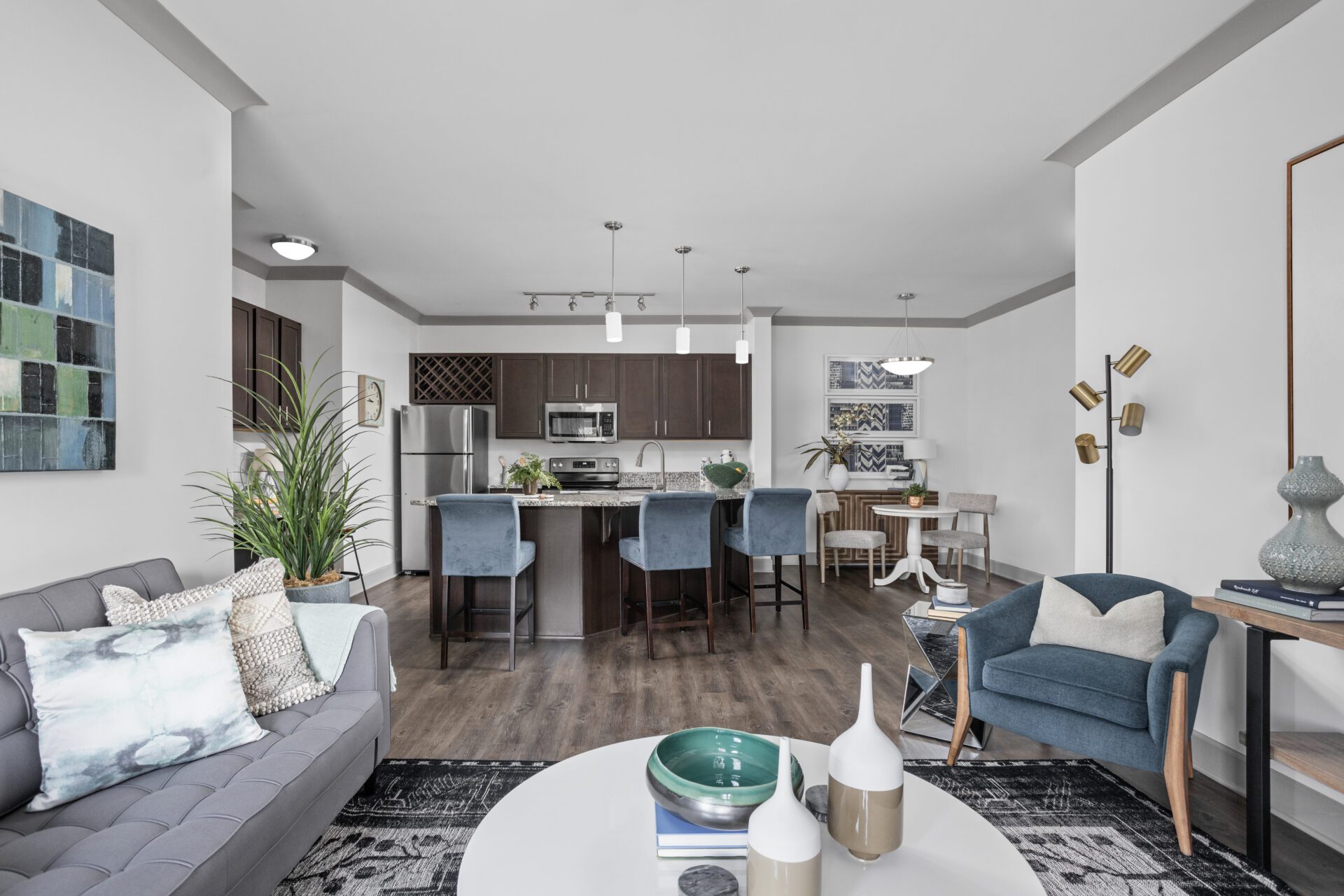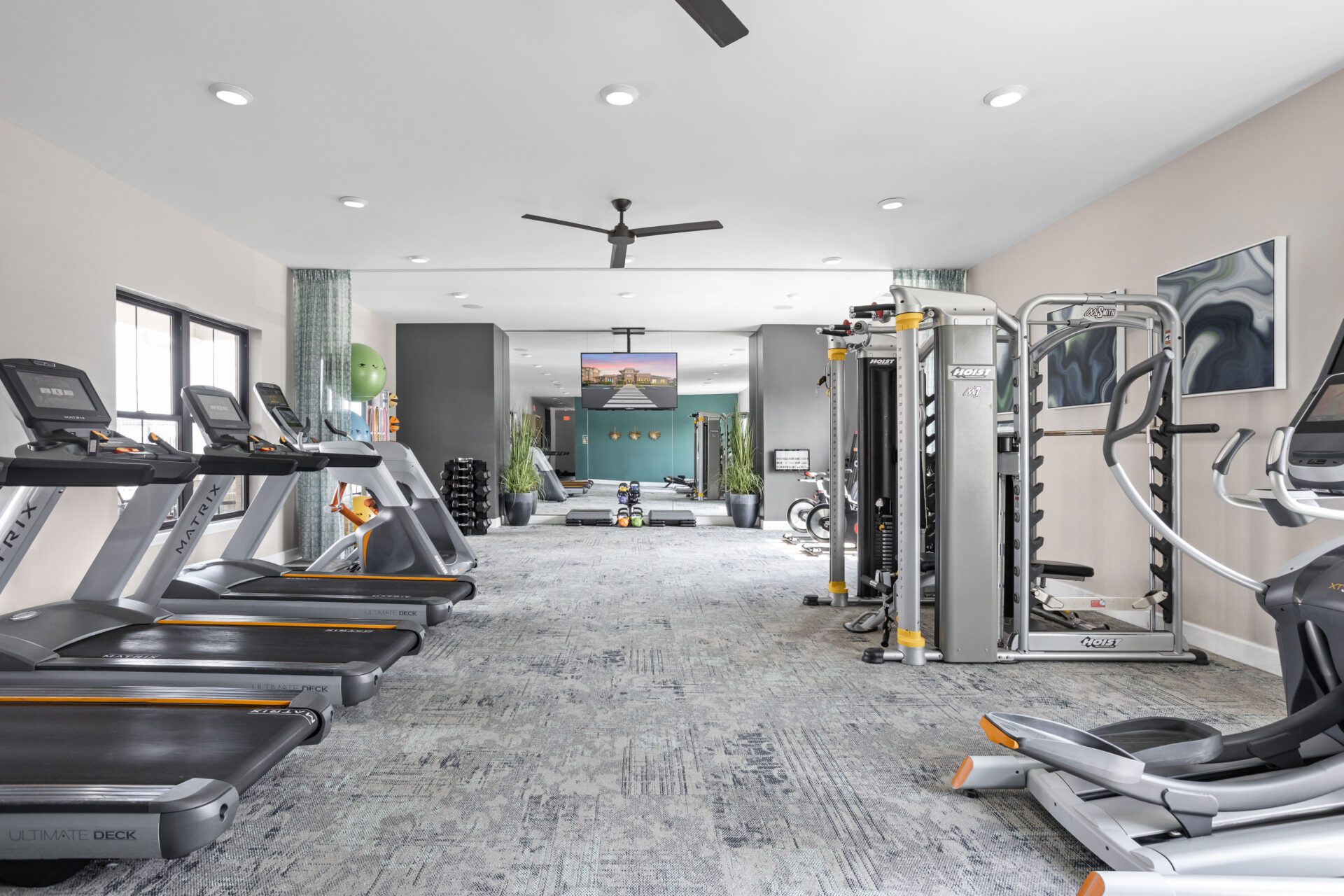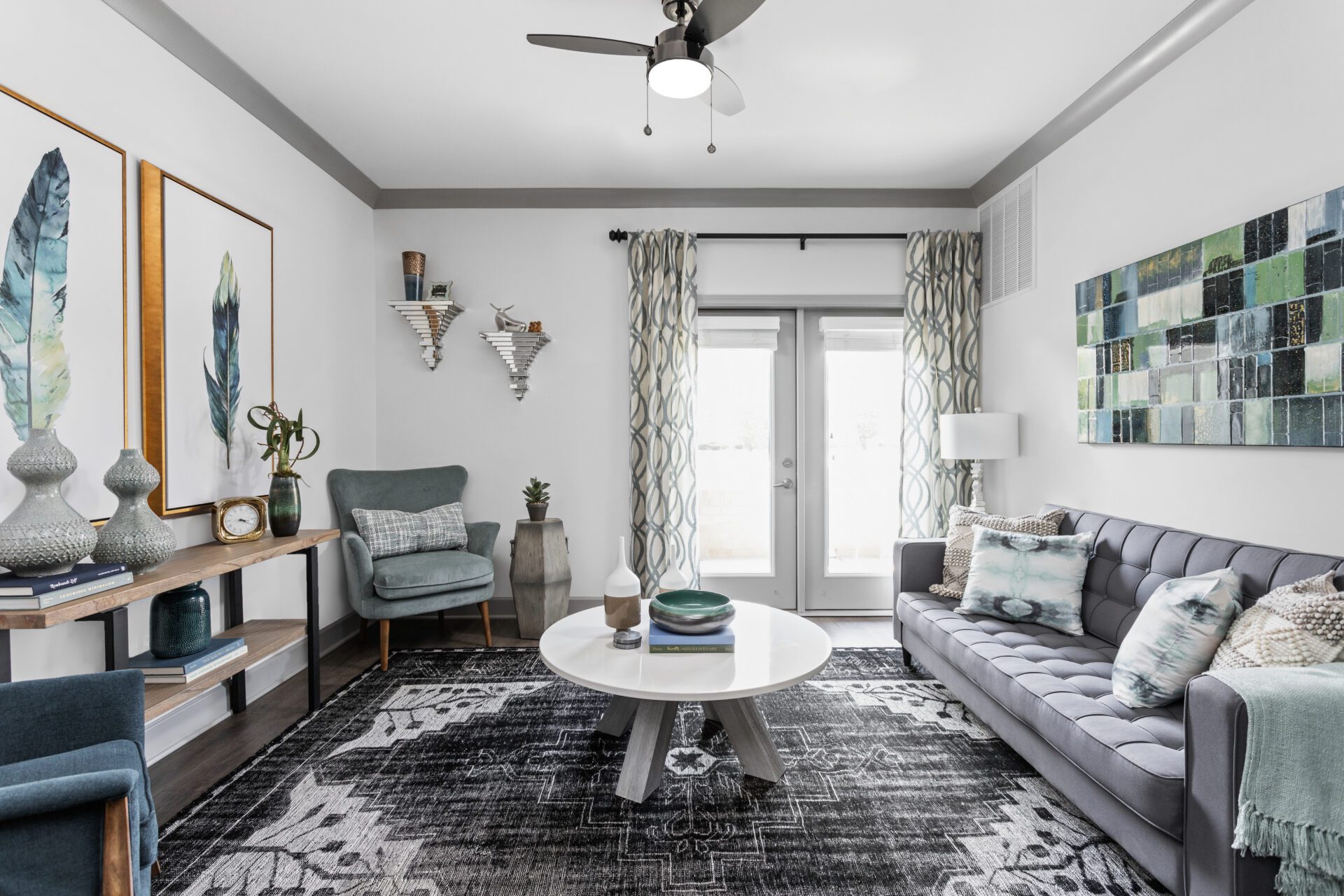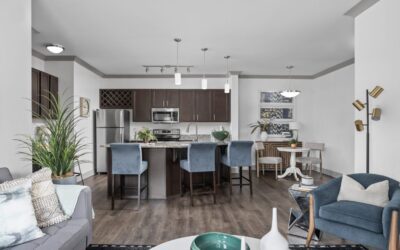Raise Your Standards
for Apartment Life
At Ascent at Plainfield Apartments, we are committed to providing an exceptional living experience. We offer a variety of luxury one, two, and three-bedroom apartments for rent, designed to meet your unique needs. From thoughtfully planned floor layouts to a wide range of on-site amenities, we have everything you need to elevate your quality of life. Discover a world of upscale living that embodies modern elegance and a warm welcome. If you’re looking for 1-bedroom, 2-bedroom, or 3-bedroom apartments for rent in Plainfield, IN, your search ends here. Ascent at Plainfield Apartments is your destination for sophisticated living.

Pet-Friendly Community
Spacious apartments for furry friends. Discover!

Resort-Style Pool
Relax and unwind in style. Dive in!

State-of-the-Art Fitness Center
Elevate your fitness routine. Start now!

On-Site Bark Park
Over 9,500 square feet for your furry friend!
New Move-In Specials!
Up to 1 MONTH Free Rent on Immediate Move-Ins.*
*Restrictions apply.
Our Beautiful One, Two & Three-Bedroom Apartments
Ascent at Plainfield Apartments offers spacious one, two- and three-bedroom apartments for rent in various floor plans. Whether you are looking for a cozy apartment for you and your furry friend or a larger space to accommodate your growing family, we have something for everyone. Our apartments have modern finishes and fixtures, including granite countertops, stainless steel appliances, and in-unit washer/dryer sets. You will love coming home to your peaceful oasis after a long day!
One-bedroom apartments for rent at The Ascent Apartments come in six-floor plan models, giving you a vast selection of 1-bedroom apartments.
Our 2-bedroom apartments in Plainfield, IN, offer seven-floor plans to consider. These 2-bedroom apartments for rent, like the Denali, provide home comfort with special features such as a wrap-around kitchen, desk area, and a spacious, luxurious primary suite.
Are you looking for more space? Look no further than our 3-bedroom apartments for rent in Plainfield, IN. We offer up to 1,434 square feet to give you and your family more space. The features of these 3-bedroom apartments are never-ending. Enjoy a private garage, an expansive bar, and a primary suite with a secluded balcony.


Resort-Style Amenities, Prime Location, and More!
In addition to our excellent apartment homes, Ascent at Plainfield Apartments offers residents a wide variety of on-site amenities, including a resort-style swimming pool with cabanas, a 24-hour fitness center, an outdoor grilling area, and more. You’ll never run out of things to do here at Ascent! We even have a bark park where your furry friend can run and play off-leash.
Strategically nestled just minutes away from I-70 and I-465, Ascent at Plainfield Apartments provides easy access to all Indianapolis offers. Whether you’re in the mood for an exhilarating night on the town or a serene evening within the comfort of your abode, our prime location ensures that both options are effortlessly within reach. We have you covered.
Our Amenities
Because You Deserve The Best!

Your Options
Discover Luxury
From Our Blog
Get inspired and stay informed with our blog.
Discover helpful tips and exciting updates today!
Discover Your New 2 Bedroom Apartment for Rent in Plainfield IN
Introduction to Ascent Apartments in Plainfield Nestled in the charming town of Plainfield, Indiana, Ascent Apartments offers a harmonious blend of modernity and tranquility....
Apartment Life Suits People Who Travel Often
Homeownership has its perks, but increasingly, people are choosing to forego a mortgage in exchange for a more flexible lifestyle. Renting an apartment gives you the freedom to...
Ready for an Apartment Makeover? Hire a Decorator
When should you consider hiring an interior decorator? Maybe when your sofa isn’t as stunning as it once was, or your walls are in need of some new art, or you’re just ready for...
Tips for Summertime Moving
Moving in the summer? If so, you’ve probably already hired a local moving company – and if you haven’t, you might need to round-up several of your closest friends to help you....
Find Your New Apartment Home Today!
1, 2, & 3 Bedroom Apartments
Pawsitively
Luxurious Living
Resort-Class Amenities & Resident Services
Experience the perfect blend of luxury and pet-friendly living.
Schedule a tour today and make Ascent Apartments your home!
Questions & Answers
What floor plans are available at The Ascent Apartments of Plainfield?
The Ascent Apartments offers a variety of floor plans including one-bedroom (six models from 561-858 sq ft), two-bedroom (seven models up to 1,255 sq ft), and three-bedroom options (up to 1,434 sq ft). Each layout features modern finishes including granite countertops, stainless steel appliances, and in-unit washer/dryer sets. Our open-concept designs create spacious living areas perfect for both relaxing and entertaining.
What are the current rental rates and move-in specials?
Rental rates at The Ascent Apartments start from approximately $1,299 for one-bedroom apartments and vary based on floor plan, square footage, and location within the community. Contact our leasing office for the most up-to-date pricing and availability.
How long does the application process take?
The application processing time typically takes about 15 minutes to complete online. Once submitted, applications are usually reviewed within 24-48 hours. Our streamlined process ensures you can start enjoying your new luxury apartment in Plainfield with minimal delay.
What luxury amenities does The Ascent Apartments offer?
The Ascent features premium amenities including a resort-style saltwater pool with cabanas, 24-hour fitness center with on-demand fitness classes, outdoor grilling area with lounge, and a pet spa. Our community also offers controlled-access entries, detached and direct-access garages, a business center, and walking trails. Inside each apartment, you’ll find modern finishes like granite countertops, stainless steel appliances, and wood-plank flooring.
Is The Ascent a pet-friendly community?
Yes, The Ascent is a pet-friendly community that welcomes both cats and dogs. We offer a dedicated bark park over 9,500 square feet and a pet spa for your furry friends. There’s a maximum limit of 2 pets per apartment, with a pet fee ranging from $400 per pet and a monthly pet rent of $70 per pet. Some breed restrictions may apply.
What are the fitness center and pool hours?
Our fitness center is accessible 24/7 via the west clubhouse entry door, providing flexibility to work out at your convenience. The pool and community lounge are open from 10 am to 10 pm daily. Please note that the pool is open seasonally.
Is there an elevator in my building?
Elevators are available in our 4-story buildings (specifically buildings 5, 8, and 9). For buildings that are 3 stories tall, elevators are not provided. This information is important when choosing which floor and building best suit your accessibility needs.
How convenient is The Ascent’s location to Indianapolis and major highways?
The Ascent Apartments is strategically located just minutes from I-70 and I-465, providing easy access to downtown Indianapolis and Indianapolis International Airport (only 15 minutes or 5.3 miles away). Our Plainfield location offers the perfect balance of peaceful suburban living while maintaining quick access to employment centers, shopping, dining, and entertainment options.
What parking options are available for residents?
The Ascent offers ample parking options including surface parking, attached garages, and detached garages based on your preference and convenience. Garage options are available for an additional fee and provide secure, protected parking for your vehicle.
How do I request maintenance services?
Maintenance requests can be submitted through our resident portal at AscentPlainfield.com. For emergency maintenance issues, we offer 24/7 service. Simply call our office phone number and follow the prompts to reach our emergency maintenance team. Our on-site maintenance staff promptly addresses all requests to ensure your comfort and satisfaction.




